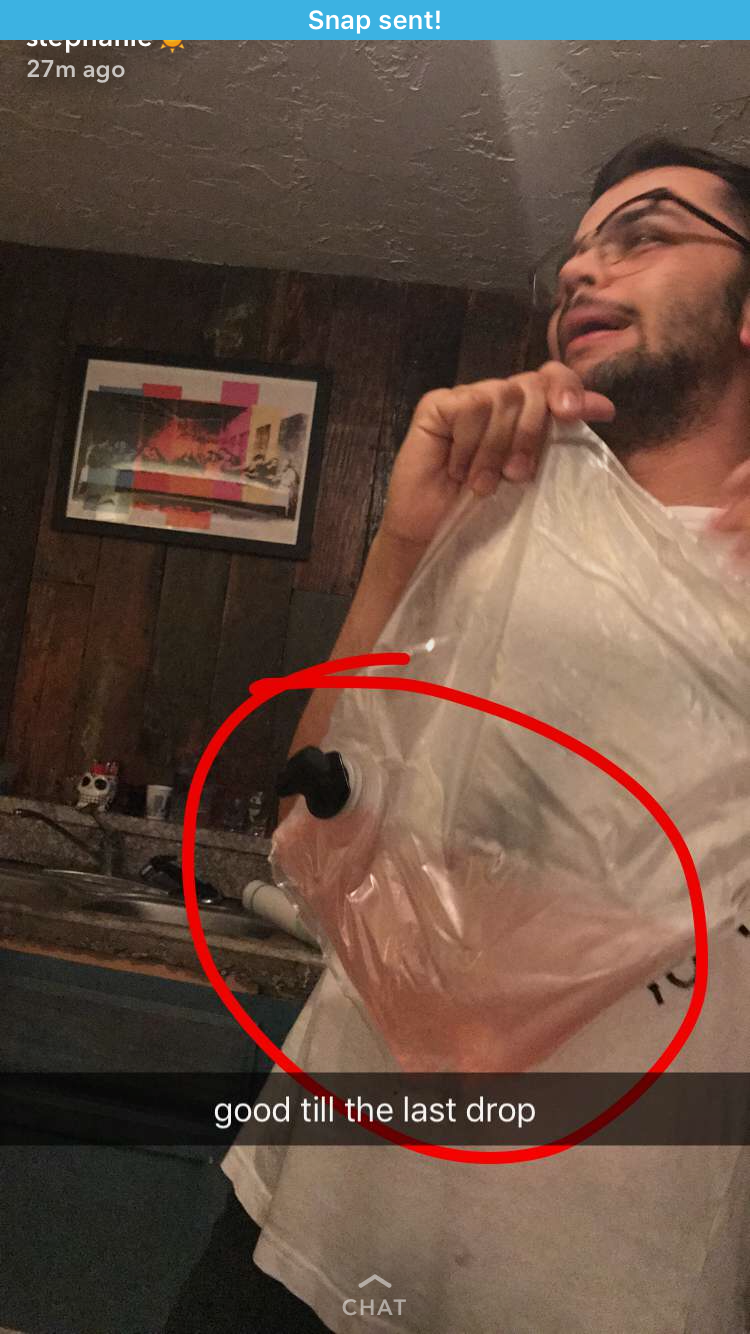← 🌒 year one
artgr520 — design & cultural semiotics
Project D
Facebook Feed — Consists largely of OSU staff, posts about Notre Dame burning, cat memes, and advertisements
Instagram Explore — Drag queens, graphic design, shit posting, and a combination of the three
Project B
Project A
13 Feb 2019
In this project we were given a map and asked to analyze it using the ten cartographic codes laid out in Denis Wood’s, Rethinking the Power of Maps.
Map used in Part A, click here for full resolution.
What I first noticed about the map was its size, 22.25”x 29”. The map doesn’t lend itself well to being used in hand due to its large size, but also due to the thin, pliable paper on which it’s printed. This may be a shared sentiment due to the remnants of sticky tack on the back of map which is embedded with sand.
The map has a prohibitive nature, the longer I looked at it, the less I felt I understood about it without doing a large amount of background research, which is something we may consider antithetical to a map’s purpose. I think that this is due to the fact that the map is extremely utilitarian in nature, and as a consequence user experience suffers. It may seem odd to observe this map from the perspective of a graphic designer, that is what I’ve been asked to do.
While it took me quite a bit to figure out, the above map shows Iraqi–occupied Kuwait, roughly a month before NATO forces moved into the region in hopes of liberating the small country. My inability to identify what the map displayed can be first seen by the bold, blue “SECRET” at top and bottom of the map. This map was for use only by American, Canadian, French, and British soldiers on the ground, and displayed the positioning of Iraqi military positions and infrastructure.
One of two instances of an indicator of what point in time this map was made. Also, a disclaimer about its validity, or lack thereof.
First attempt at using photomerge, click here for full resolution.
Sensory map of Wheatsfield Co–op created in Part B. Click here for a full resolution.
In the second part of this project, we were asked to observe an environment of our choosing, and produce a map of the space that represented the sensations felt there. I chose Wheatsfield Co–op as I felt it offers good examples of the five senses. For the design of the map, I took cues from the map from part A such as the ballpoint pen drawn trail, the vagueness in the marking of structures, and the corner marks designating parts of the building with unknown contents or functions. The blurred objects, as well as triangular and circular shapes all signify elements of the environment to which I had an auditory, olfactory, or gustatory response, respectively. For instance, in the upper center of the building is the entrance where I immediately smelt a turmeric, earthy, smell from the homeopathic section of the store.
Click here to read more about this project.























































